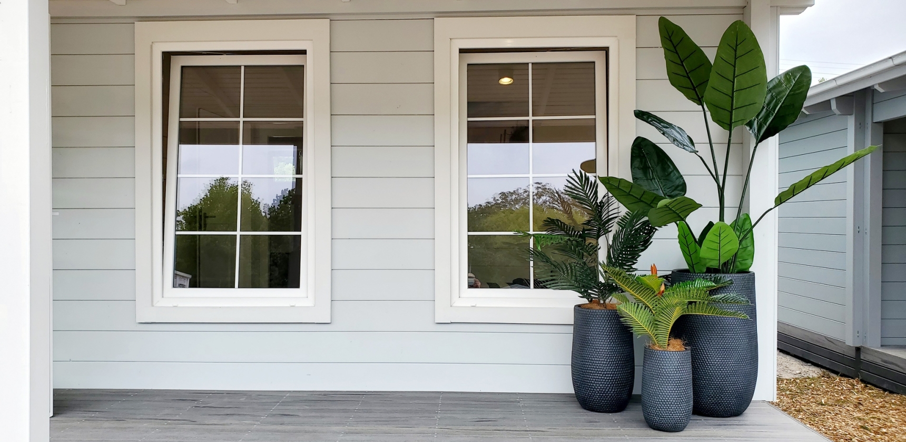
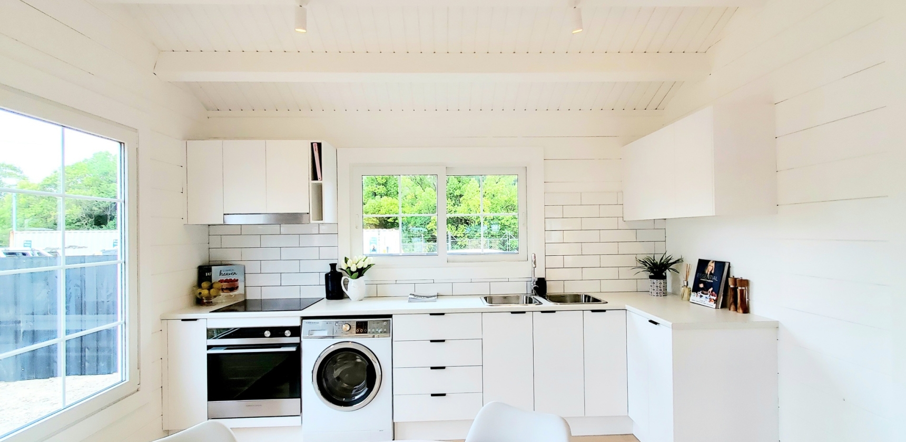
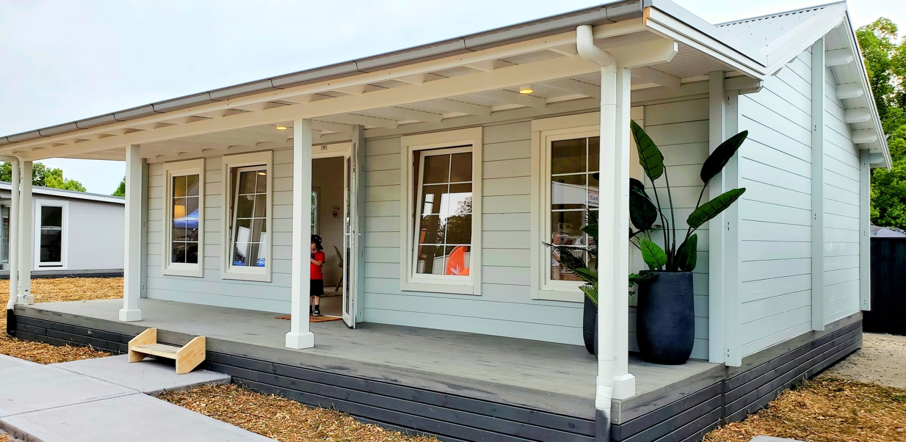
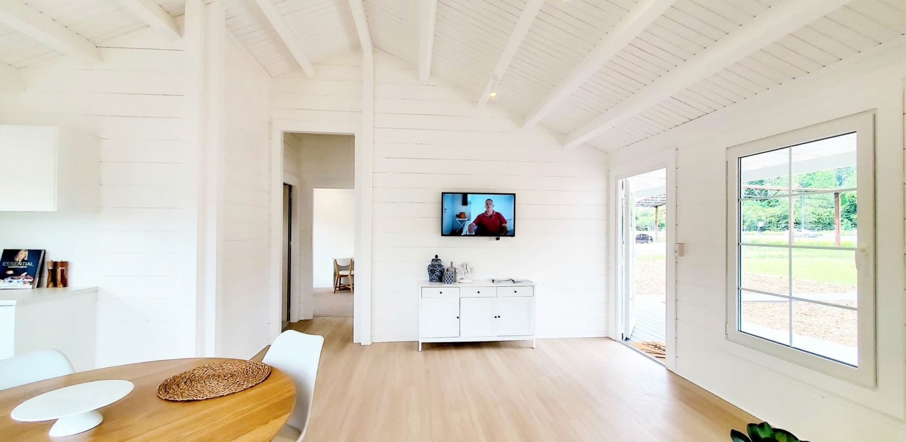
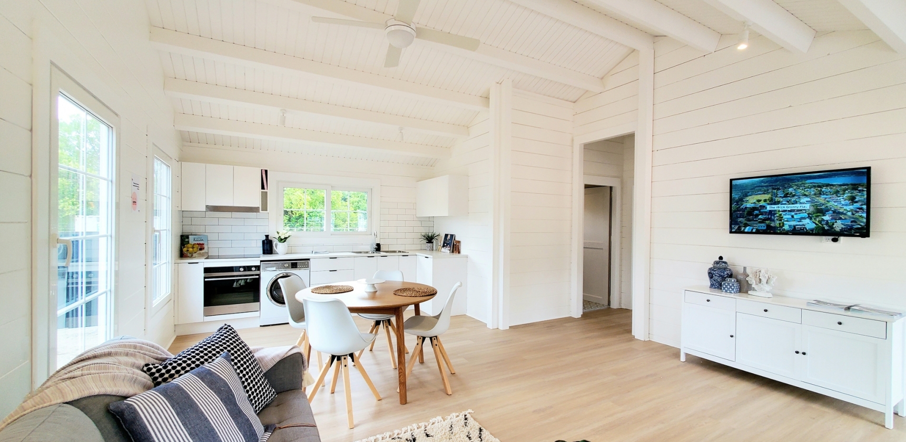
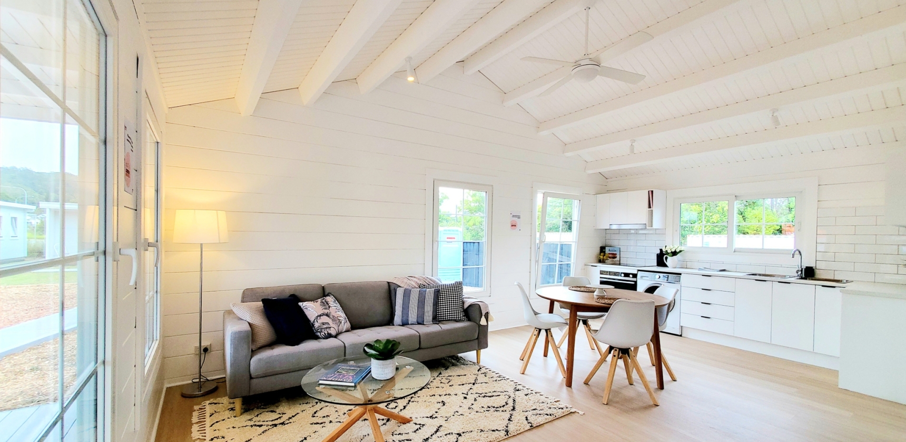
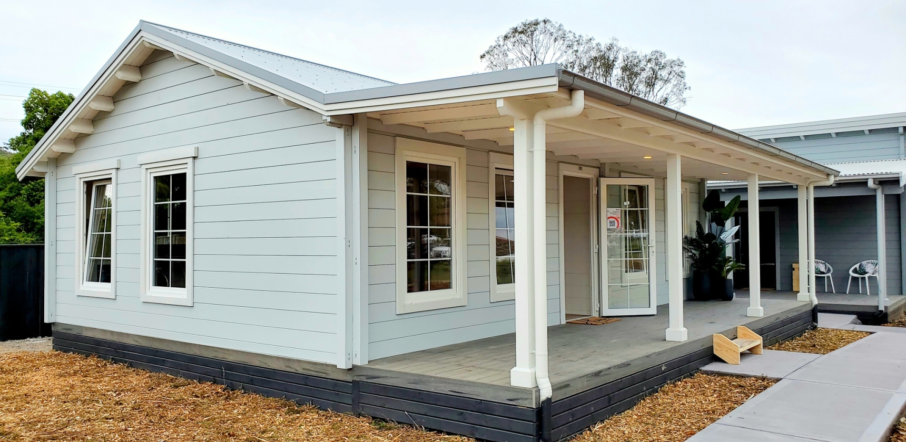
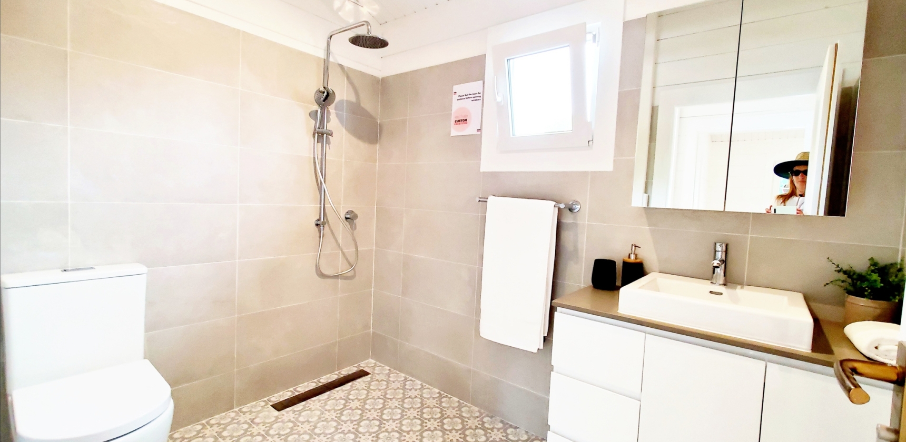
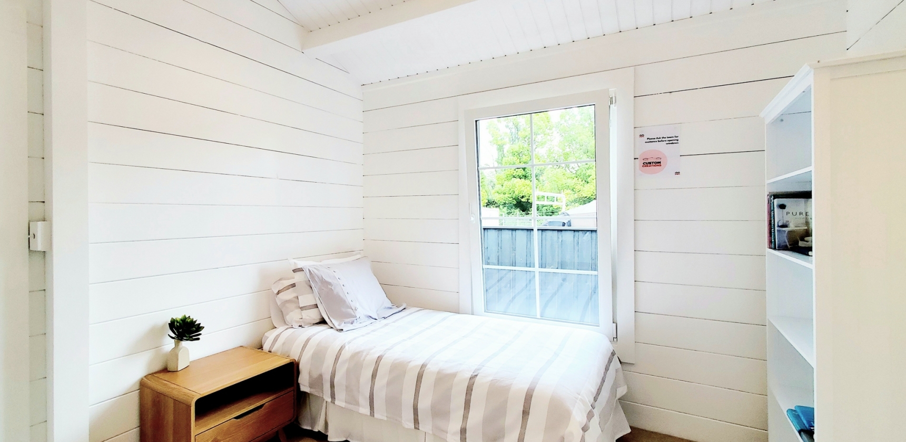
Rhodes
Category: Granny Flat's
Typology: Residential Build
Bedroom: 2
Bathroom: 1
Total Size: 78m2
A country classic English cottage style Rhodes is a 2 bedroom design with high-pitched ceilings and trendy exposed beams that make a building extremely airy and spacious. Open plan living, dining and kitchen space with an abundance of windows seamlessly brings the outdoors into your house. The decking can easily be wrapped right around the sides to create an even more versatile outdoor living space. A cottage-style Rhodes design can be built on a slab or raised on a subfloor. This idyllic style beauty checks all of the boxes and will sit beautifully on an acreage or rural property or tie in with the more traditional buildings in the Australian cities.

Master Plan
Area: 60m2
Living Zone: 60m2
Veranda: 18m2
- Double Glazed
- Length: 9.4m
- Width: 8.3m
Features
- Living area less than 60m2 conforms to council requirements for a 2nd dwelling
- High pitched ceilings make an airy and open space
- Trendy exposed beams make a striking statement in your new home.
- Open plan living, kitchen and dining flow out to the full front veranda
- The generously sized main bedroom
- Huge full length under roof veranda
- Good airflow throughout home.
- Set of drawings including footings plan and engineering for the building
- Structure with external & internal walls, kiln-dried laminated 60mm Nordic Spruce
- Structural tie-down system - 19 stainless steel rods
- Roof structure 9 load bearing laminated rafters thickness 90mm, h = 175mm
- 19mm T&G ceiling boards
- Ceiling trimmings
- Fascia boards
- Timber covers for all external corner nibs
- 4 laminated timber posts 115x115mm with adjustable legs
- External Double-glazed uPVC doors and windows, top quality REHAU profile, white colour
- 1 External door (1000 x 2110mm, safety DG 4/16/4mm)
- 1 tilt&turn window (1500 x 880mm, DG 4/16/4mm)
- 1 tilt&turn window (550 x 610mm, safety DG 4/16/4mm), customizable placement of two 1000 x 1600mm, 1500 x 880mm and 550 x 610mm windows, marked red on the floor plan
- Timber architraves and fitted fly screens for all windows
- 3 internal timber doors
- 12 pre-drilled holes for electricity
- All hardware
- Drawings for assembly with all boards marked
Flexible options are sourced locally and can be ordered from our Authorized supplier, your local builder. The builder will customize the options to suit your taste and budget.
- Custom size veranda/decking
- Timber Handrail and external steps
- Timber or steel sub-floor or a slab base
- Colorbond roofing in colour of your choice
- Gutters and down pipes
- Upgrade to BAL – Bushfire Attack Level
- Flooring of your choice
- Electrical
- Plumbing
- Kitchen fit out Bathroom fit out
- Additional Windows
- Painting